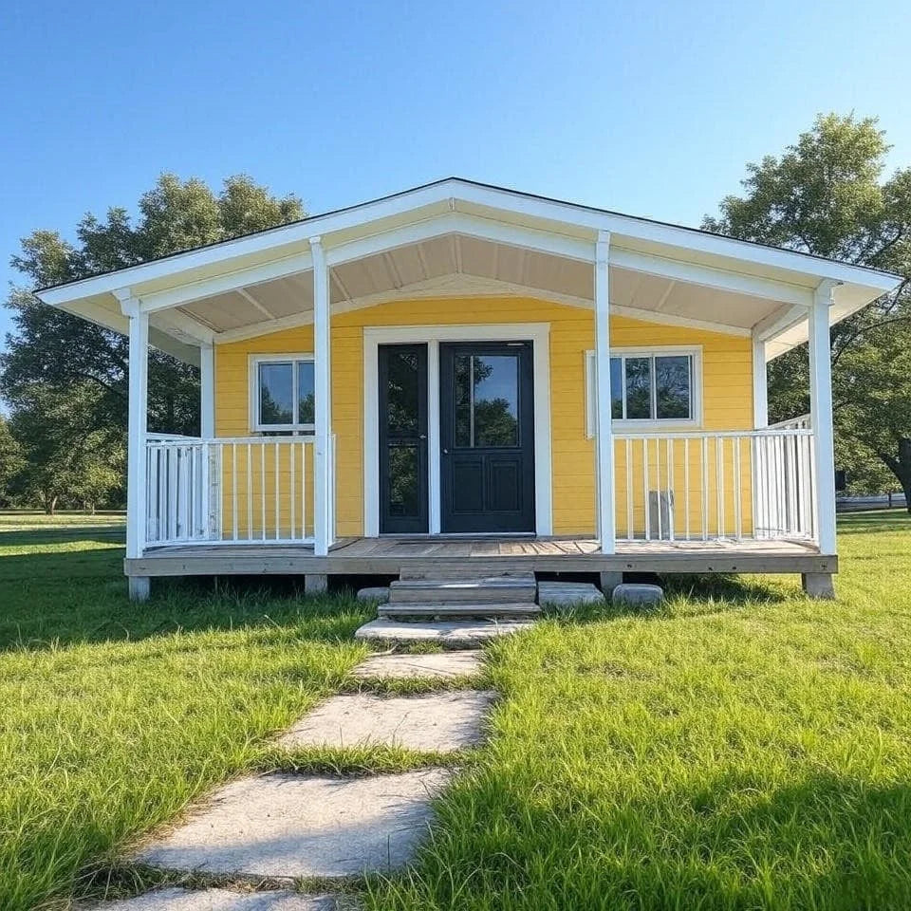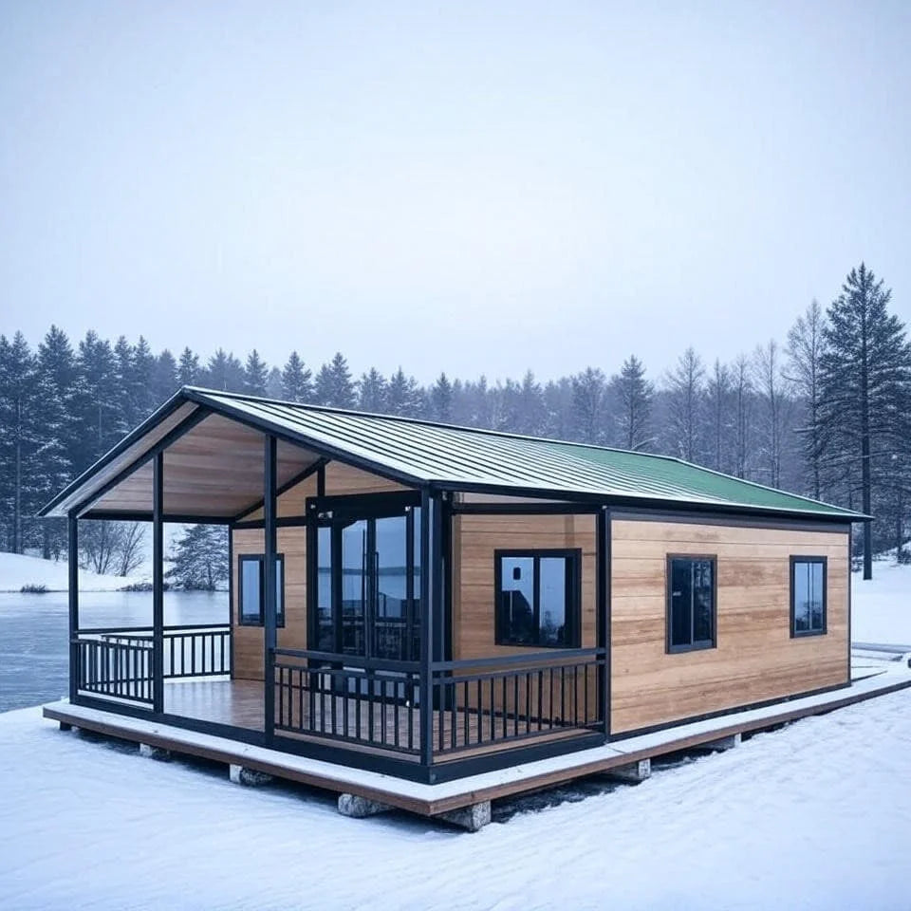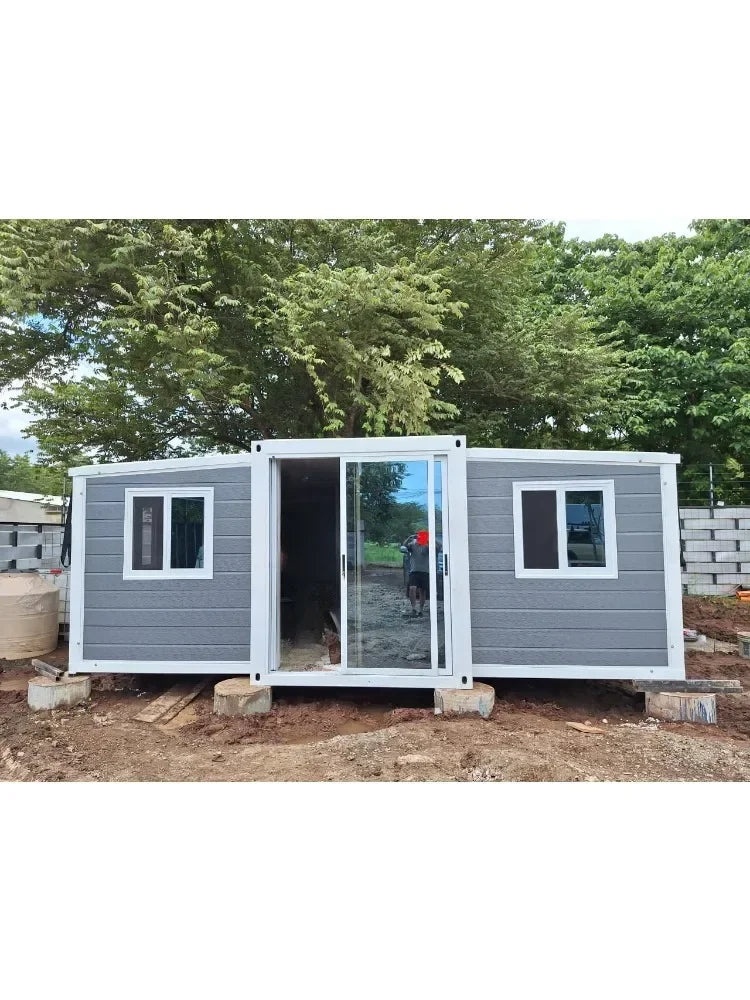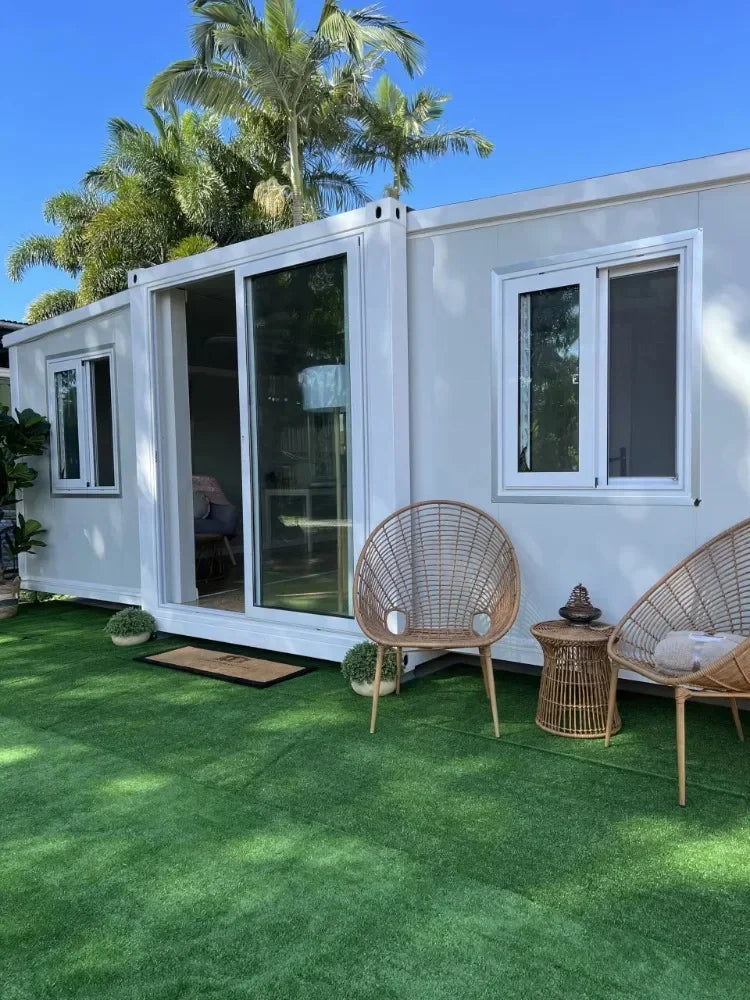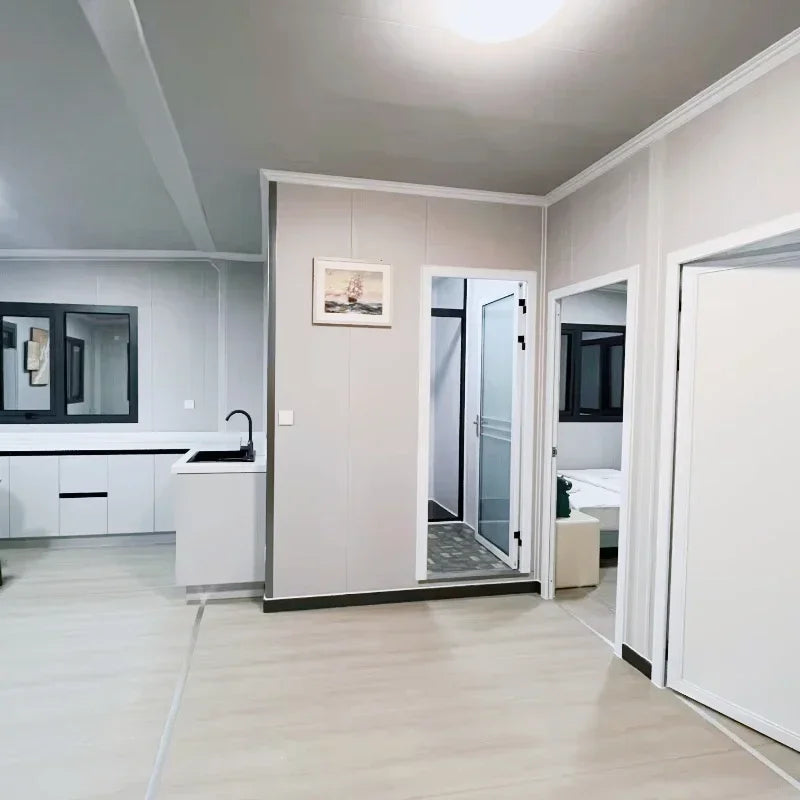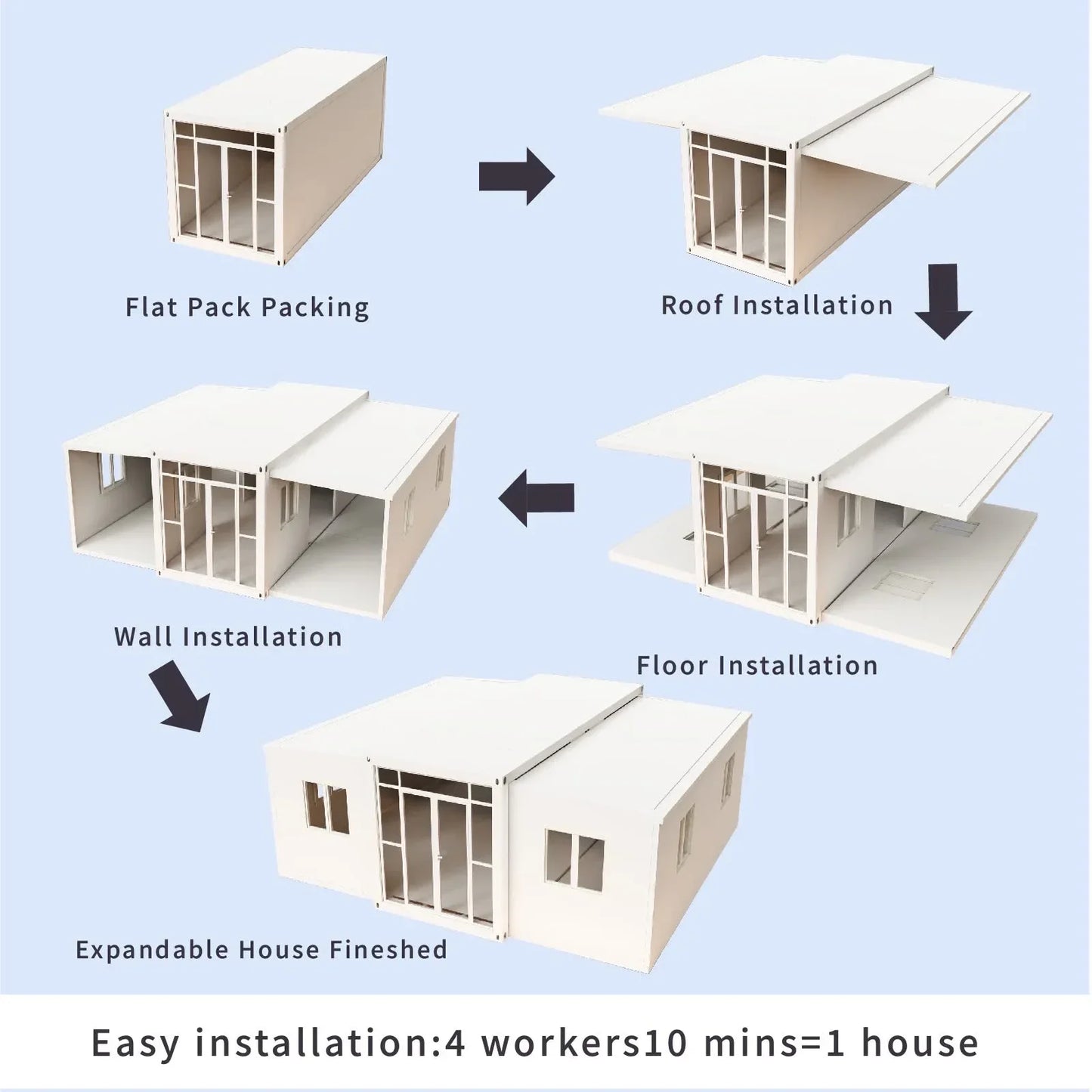Today's Favorite
Modern Prefabricated House Modular Home 20ft Container House Complete Office Flat Pack Prefab Container Home 50 Square Meters
Modern Prefabricated House Modular Home 20ft Container House Complete Office Flat Pack Prefab Container Home 50 Square Meters
Couldn't load pickup availability
SPECIFICATIONS
After-sale Service: Online technical support
Application: gardening,storage room,office,factory,Pop-up store
Brand Name: NoEnName_Null,YUGONG
Certificate: ISO,CE,CWB
Column: 3mm glavnized
Design Style: Industrial
Door: steel door or sandwich panel door
Electricity: custom made
Feature: Easily Assembled,Eco-Friendly,Rot Proof,Waterproof
Floor: PVC
Frame Material: Metal
Hign-concerned Chemical: None
Metal Type: Steel
Model Number: Tiny home,container house 0313
Origin: Mainland China
Place of Origin: Henan, China
Product Type: Flat Pack Container
Roof: 70mm PU sandwich panel
Size: 20FT ,30FT,40ft combined
Type: Cabins & Garden Rooms
Use: Hotel,OFFICE,FACTORY,STORAGE
Wall system: 75mm EPS sandwich panel
Warranty: 1 year
Waterproofness: Waterproof
Window: aluminum alloy or PVC
1.The price only for reference, the specific cost based on your requirements and the destination port, please feel free to contact us for more details and quotations of the product







|
Size
|
Length
|
6058mm / 6000mm or customized
|
|
|
|
|
Width
|
2438mm /3000mm or customized
|
|
|
|
|
Height
|
2600mm / 2791mm / 3000mm or customized
|
|
|
|
|
Clear height indoor
|
5800mm*2200mm*2300mm, it is changable
|
|
|
|
Standard accessory |
Roof System |
Top structure + 70mm thick integrated PU foam insulation + embedded electrical system
|
|
|
|
|
Chassis System |
steel struction chassis + 18mm thickness cement-fiber board + 2mm thickness PVC floor sheet (glass wool insulation for optional)
|
|
|
|
|
|
Permitted loading:>2.5KN/m2
|
|
|
|
|
Wall System |
50/75/100mm EPS sandwich panel, rock wool sandwich panel,glass fiber sandwich panel, or PU sandwich panel
|
|
|
|
|
Door System
|
Steel door / Fire-proof door / Sandwich panel door
|
|
|
|
|
Window System
|
Aluminum alloy shutter window and the plastic-steel window, single or double glass
|
|
|
|
|
Floor System
|
PVC, plywood or customized
|
|
|
|
Option
|
Drainage system
|
Provided plan, design and constrution
|
|
|
|
|
Electric system
|
Provided plan, design and constrution
|
|
|
|
Technical parameter
|
Resistant temperature
|
-40ºC to 40ºC
|
|
|
|
|
Wind resistance
|
210km/h
|
|
|
|
|
Earthquake resistance
|
Grade 8
|
|
|








Share
