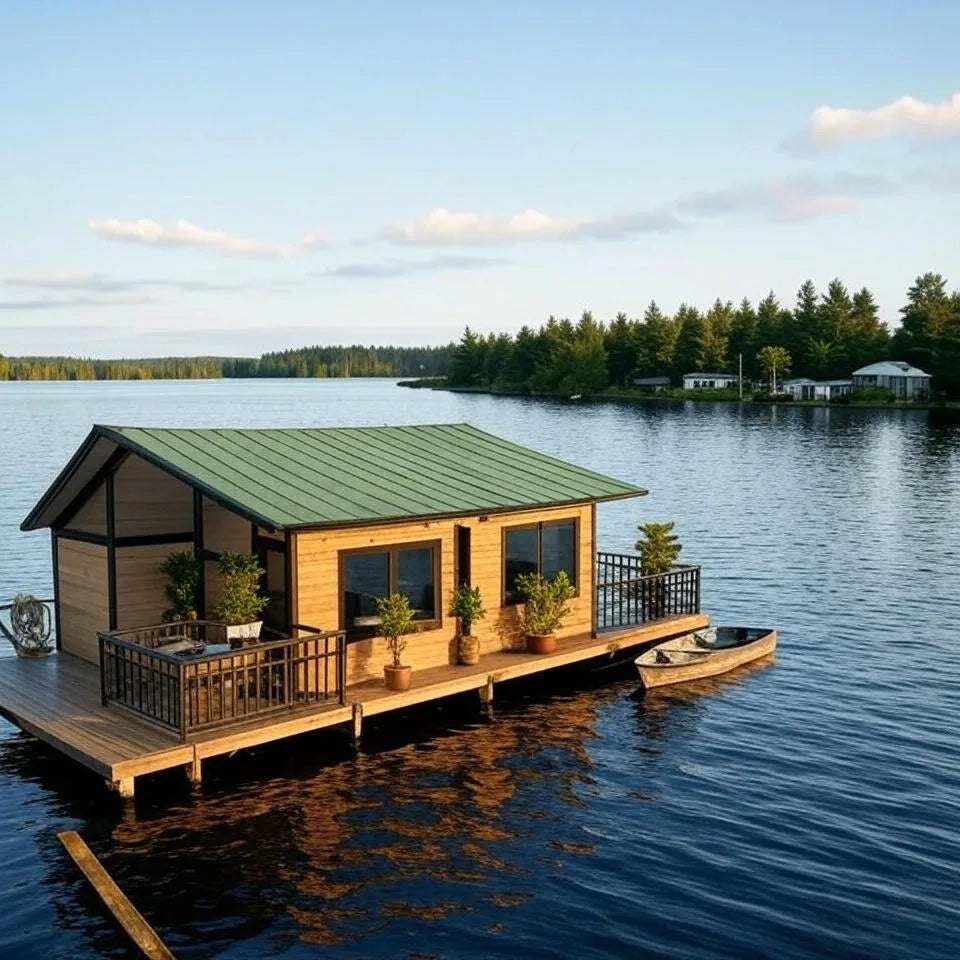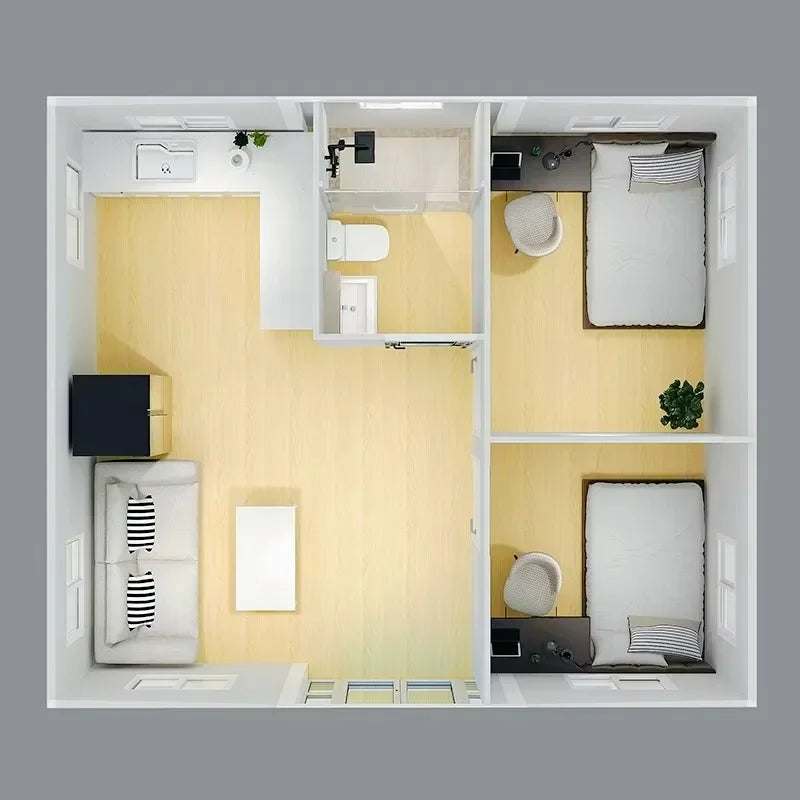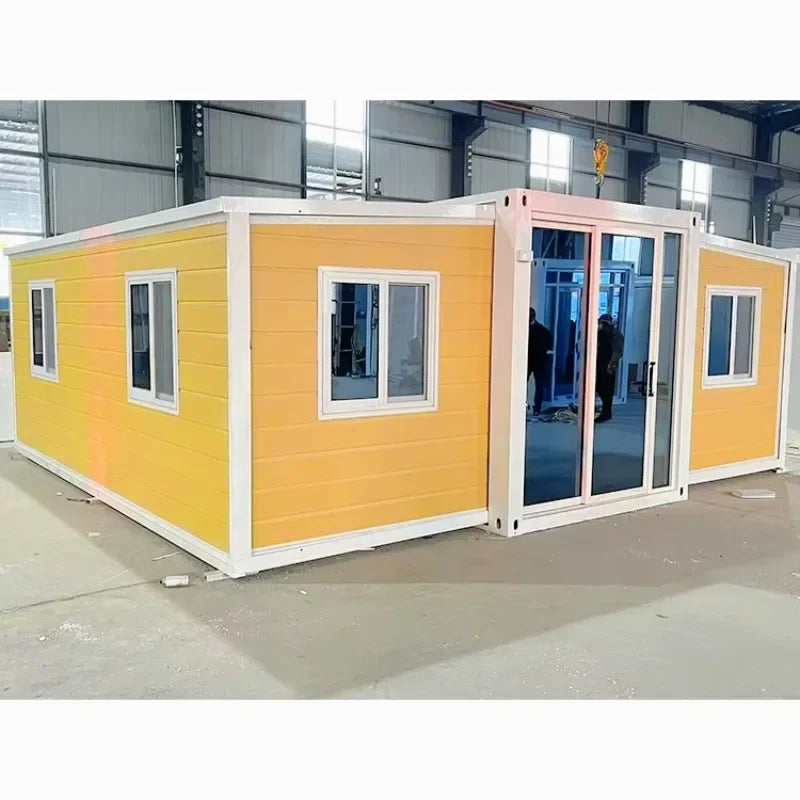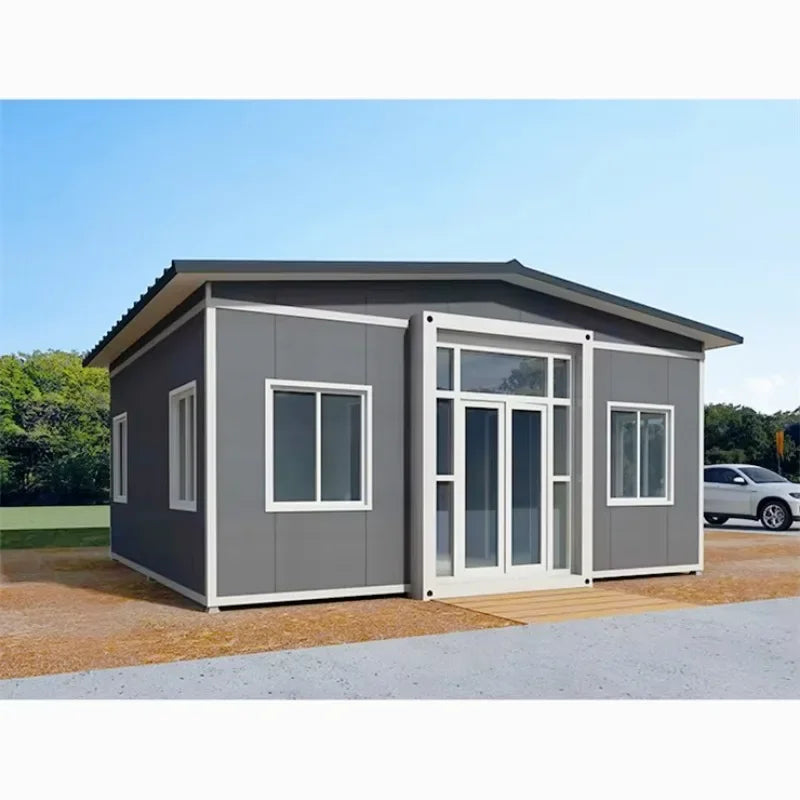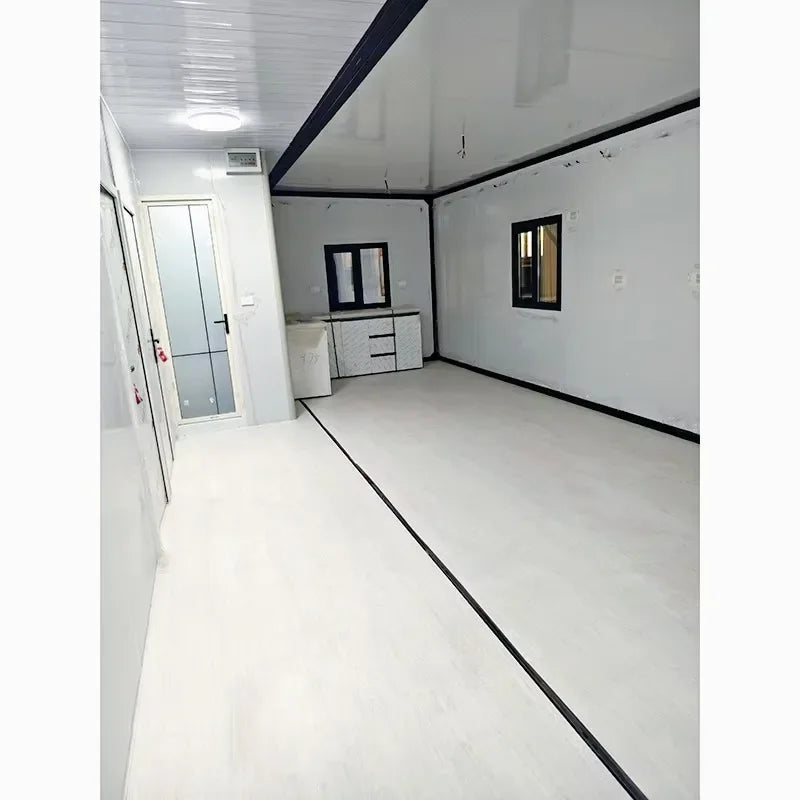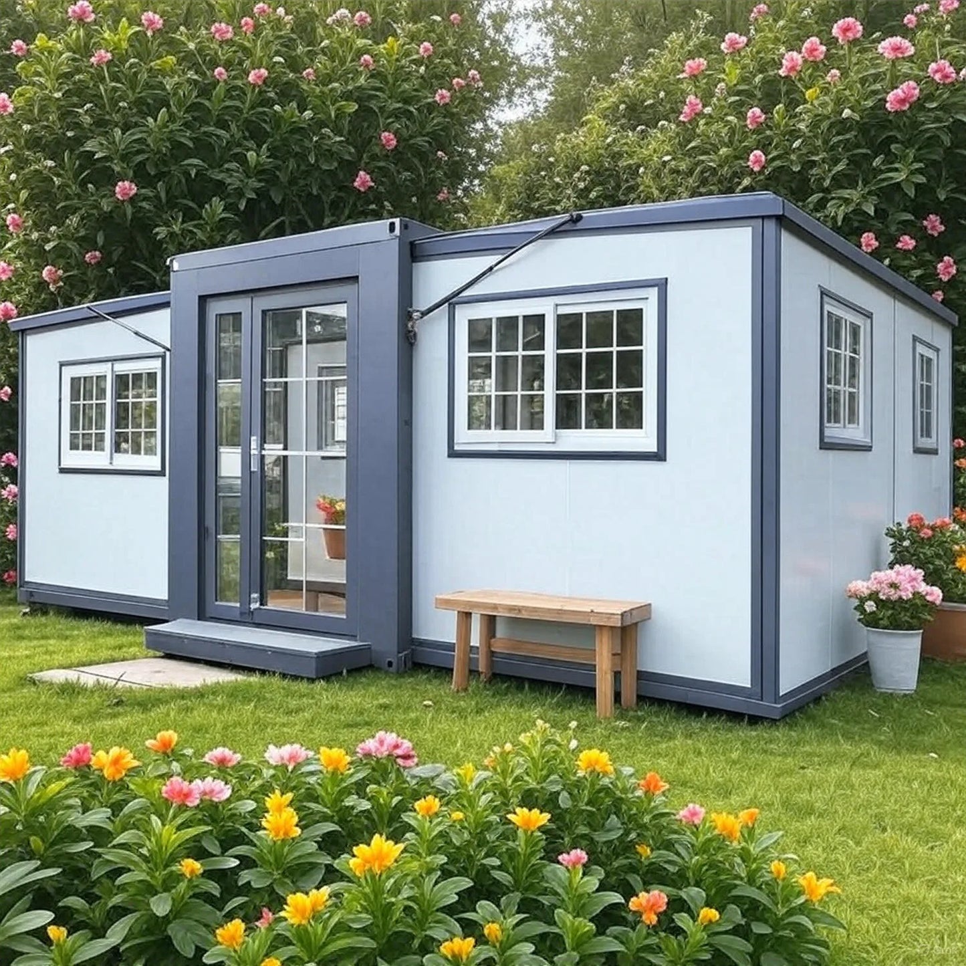Today's Favorite
Australia Luxury Expandable Container House 20ft 40ft 2 Bedrooms Prefabricated Home Granny Flat Australia Atandards Hot Sale
Australia Luxury Expandable Container House 20ft 40ft 2 Bedrooms Prefabricated Home Granny Flat Australia Atandards Hot Sale
Couldn't load pickup availability
SPECIFICATIONS
Advantages: Effortless Assembly,Durability,Cost-Effective,Quick Installation
After-sale Service: Online technical support
Application: Housing, staff dormitory, security room, temporary office, stall,
Architectural Style: Luxury,Modern,Customizable
Brand Name: NoEnName_Null,YUGONG
Color: White/Black/Yellow/Gray/Customiza
Customizable styles: Various
Delivery time: 5-30 days
Design Style: Modern,warehouse,villa,customizable
Door: Sliding Door
Feature: Easily Assembled,Eco-Friendly,Rot Proof,Waterproof,Rodent Proof
Fireproof: High performance
Floor: 1.8mm glass magnesium board
Frame Finishing: Not Coated
Frame Material: Metal
Frame material: Galvanized steel
Hign-concerned Chemical: None
House area: 20 ft X 40ft,40 ft X 40ft,400ft²,800ft²
Keywords: 40 ft x 40ft prefab home
Lifespan: More Than 15 Years
Material: Sandwich Panel, Steel, Wooden,Log, Other,galvanized steel,Sandwich Panel, Steel
Metal Type: Steel
Model No.: Mobile home,Prefab House,cabin house
Model Number: prefab container house
Number of rooms: 1-5 rooms/customizable
Origin: Mainland China,Henan,China
Pressure Treated Wood Type: Nature
Product Name: Expandable Container House
Product Type: Prefab tiny house,prefab house,buildings prefab
Product name: Prefab container house luxury modular homes
Roof: Sandwich panel+ decoration ceiling
Size: 20ft/30ft/40ft, single/double storey
Steel Frame: Light Steel Structure
Type: Cabins & Garden Rooms
Usage: Shop,house,home,factory,hotel
Wall: Fireproof and waterproof sandwich
Warranty: 2 years
Waterproofness: Waterproof
Window: Aluminium Alloy Window
1.The price only for reference, the specific cost based on your requirements and the destination port, please feel free to contact us for more details and quotations of the product.


|
20FT
|
|
|
||
|
Open Size
|
W6320×L5900×H2480mm
|
W20.73'×L19.35'×H8.13'
|
||
|
Folded Size
|
W2200×L5900×H2480mm
|
W7.21'×L19.35'×H8.13'
|
||
|
Total Area
|
36.54㎡
|
|
||
|
N.W.
|
2500kg
|
|
||
|
Load
|
2 Sets/40Hq
|
|
||
|
30FT
|
|
|
||
|
Open Size
|
W6360×L9000×H2480mm
|
W20.86'×L29.52'×H8.13'
|
||
|
Folded Size
|
W2200×L9000×H2480mm
|
W7.21'×L29.52'×H8.13'
|
||
|
Total Area
|
56.7㎡
|
|
||
|
N.W.
|
3750kg
|
|
||
|
Load
|
1 Sets/40Hq
|
|
||
|
40FT
|
|
|
||
|
Open Size
|
W6240×L11800×H2480mm
|
W20.47'×L38.71'×H8.13'
|
||
|
Folded Size
|
W2200×L11800×H2480mm
|
W7.21'×L38.71'×H8.13'
|
||
|
Total Area
|
74.34㎡
|
|
||
|
N.W.
|
4400kg
|
|
||
|
Load
|
1 Sets/40Hq
|
|
||

|
Main material
|
Galvanized steel structure with sandwich wall panel and doors, windows, etc.
|
|
Steel structure
|
2.5 mm hot galvanized steel structure with 4mm corner casts and
(1) Floor: 18mm MgO board in the middle and 15mm laminate board on both sides;
(2) Adding 2mm PVC flooring;
(3) 75mm rock wool ,eps sandwich panel
(4) Galvanized steel base plate.
|
|
Columns
|
2.5 mm hot galvanized steel structure
|
|
Wall
|
3-4mm Hot galvanized steel structure with 4 corner casts and
(1) Galvanized steel roof covering;
(2) 50mm eps sandwich panel sandwich panel.
|
|
Door
|
(1) Steel door
(2) Aluminum double glass door
(3) Cut-bridge aluminum double glass door
|
|
Window
|
920*920mm, double glass
(1) Plastic steel window
(2) Aluminum double glass window
(3) Cut-bridge aluminum double glass window
|
|
Connection kits
|
PVC Connection kits for ceiling, floor and walls.
|
|
Electricity
|
3C/CE/CL/SAA Standard,with breaker, lights, switch, sockets, etc.
|
|
Optional Accessories
|
Furniture, kitchen (including cabinet and sink, bathroom (including toilet, washing basin, mirror, shower room), electrical appliance, roof, terrace, decorative material, etc.
|



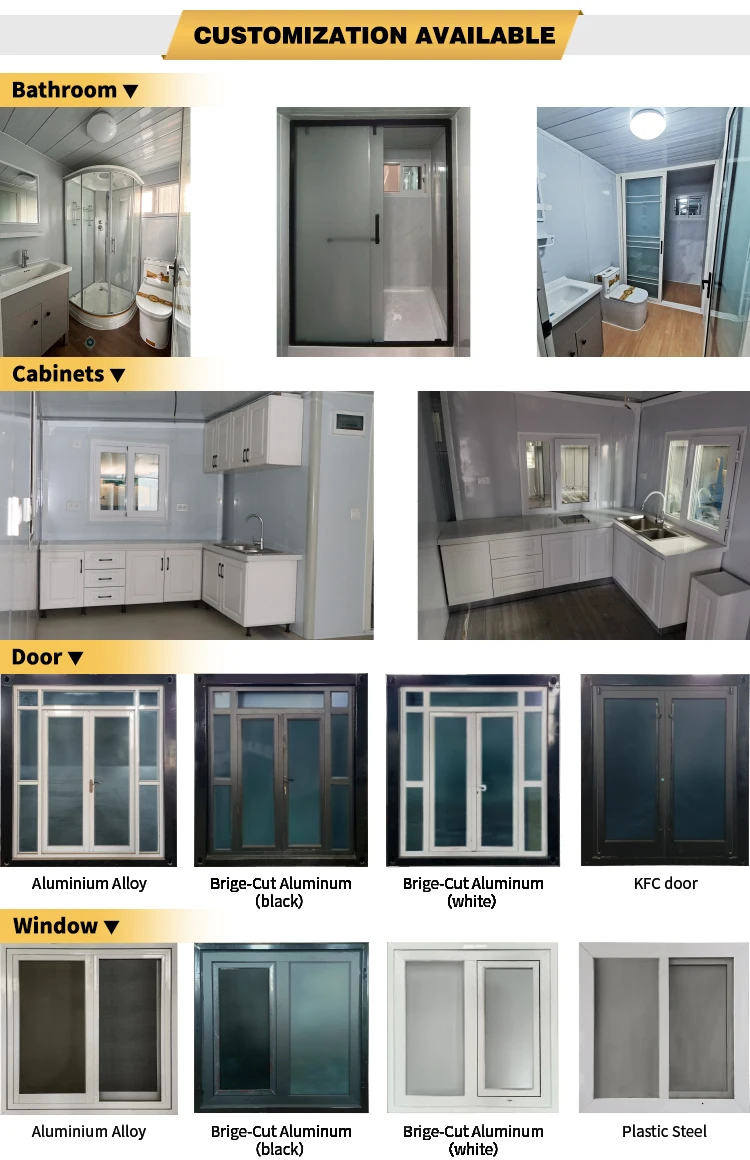

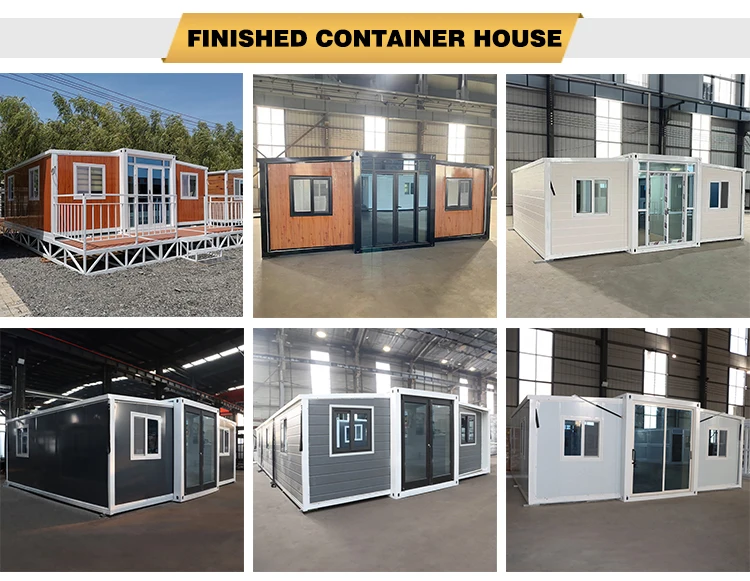







Share
